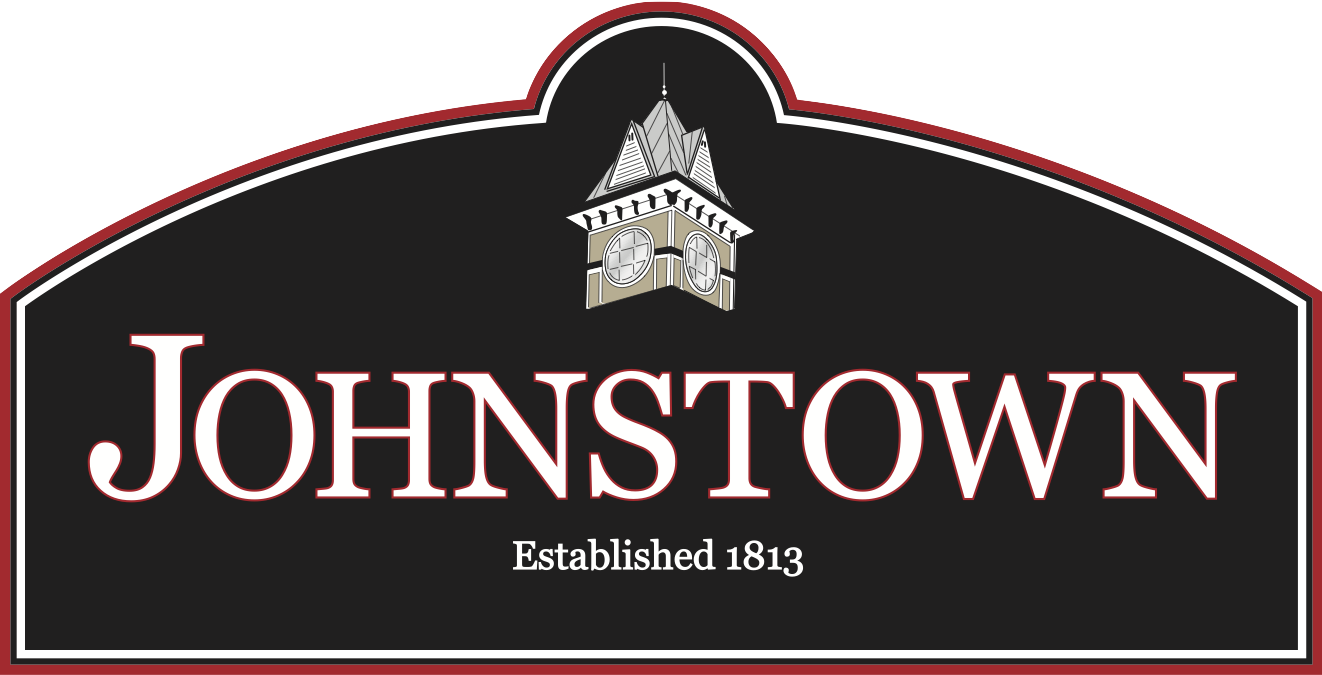
Planning & Zoning
Whether you’re a developer, business owner or resident, our goal is to provide helpful information about our department. The Planning and Zoning Department works closely with other City Staff, Council, and the Planning and Zoning Commission.
The Planner and Zoning Inspector are charged with enforcing the Planning and Zoning Code of the Codified Ordinances of Johnstown. There are many processes that are administered through the Planning and Zoning Department. These processes include: residential subdivision review; commercial development review; zoning certificate review for new home construction, sidewalks, signs, fencing, and pools as well as providing staff assistance to the Planning and Zoning Commission for variances, home occupations, conditional uses, and plat approval.
Zoning Permits
Permits may be found on the Forms & Permits page under Zoning Forms. Please reach out to city Code Enforcement for assistance with permits if needed.
Make permit payment checks payable to: City of Johnstown & put the business address in the Memo Line
Mail or bring in person to:
City of Johnstown
Att: Zoning Code Enforcement
599 S. Main Street
Johnstown, Oh 43031
Planning and Zoning Commission
The Planning and Zoning Commission shall have the power and duty to hear applications for land use, zoning classifications or districts and, as merited, to submit written recommendations for legislative action or to render final determinations for administrative action; to initiate, review and recommend legislation, rules and regulations on all matters of municipal planning, land use, and zoning classification; and to exercise such other powers, duties and functions as provided by Council.
Zoning Ordinance
The City of Johnstown adopted a Zoning Code in 1973. The Code was designed for the protection and safety of property owners. It also established particular areas of town for business, industry and residential uses.
Design Review Districts and Standards
The purpose of the City’s Design Review Districts and Standards is to identify those areas within the City that truly exemplify the community’s historic built form and character and, through a design review process and set of design standards and guidelines , provide a clear picture of the design quality expected of future improvements. This Design Review Districts and Standards provide the means to guide implementation of the Johnstown 2020 Comprehensive Plan and helps to foster predictable results within the built environment. This Plan outlines a vision for growth that is urban, mixed-use, walkable, neighborhood-friendly and contributes to a high-quality public realm. This is accomplished by prescribing the physical form of buildings and other elements and addressing the relationship between building facades and the public realm, the form and mass of buildings in relation to one another, and the scale and types of streets and blocks.
Planning Documents
Active Transportation Plan (2021)
Comprehensive Plan (2024)
Future Land Use Map (2020)
Park & Greenway Master Plan (2017)
Economic Development Plan (2015)
Strategic Plan (2012)
Village Strategic Plan (2006)
Downtown Redevelopment Plan (2005)
